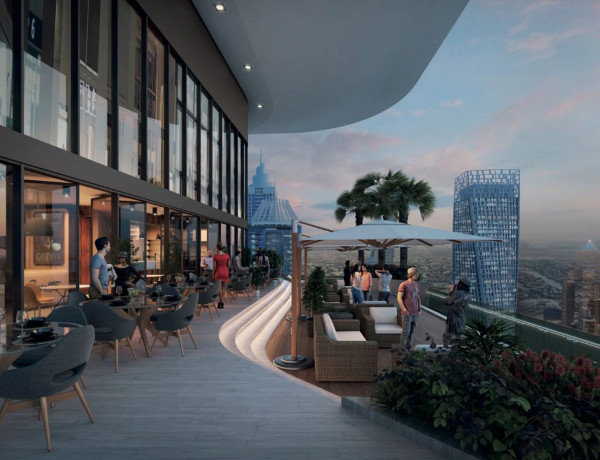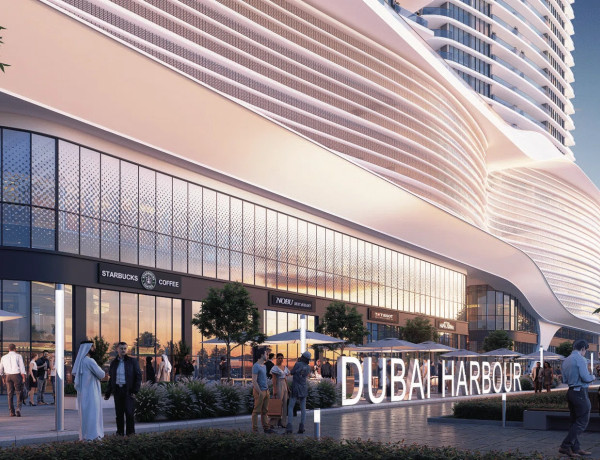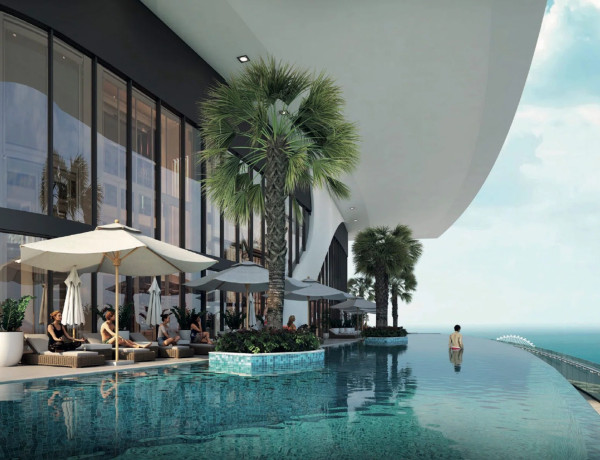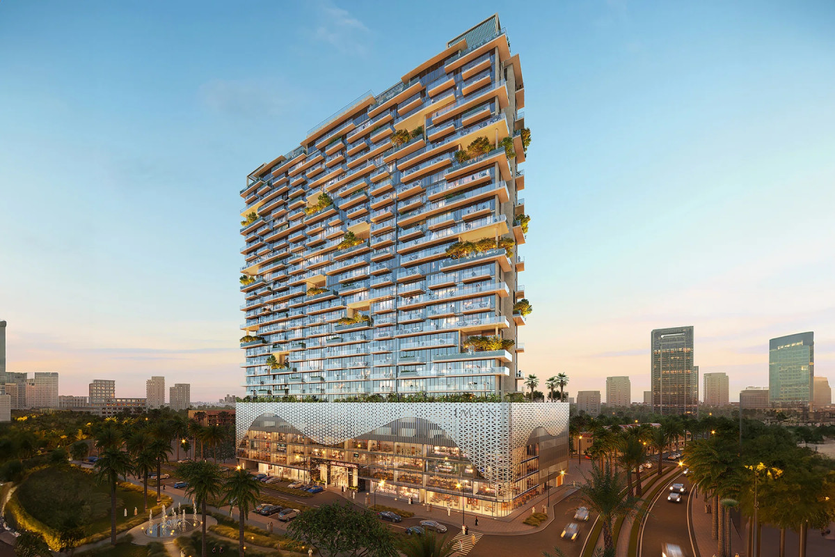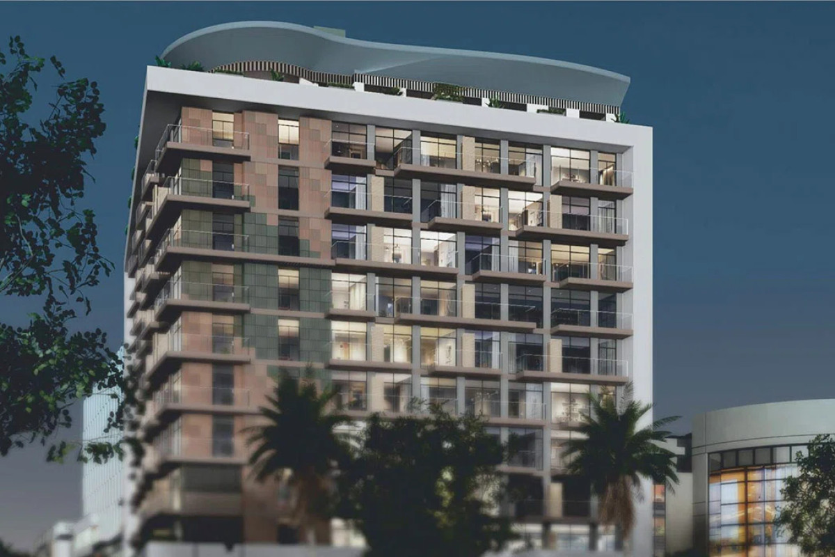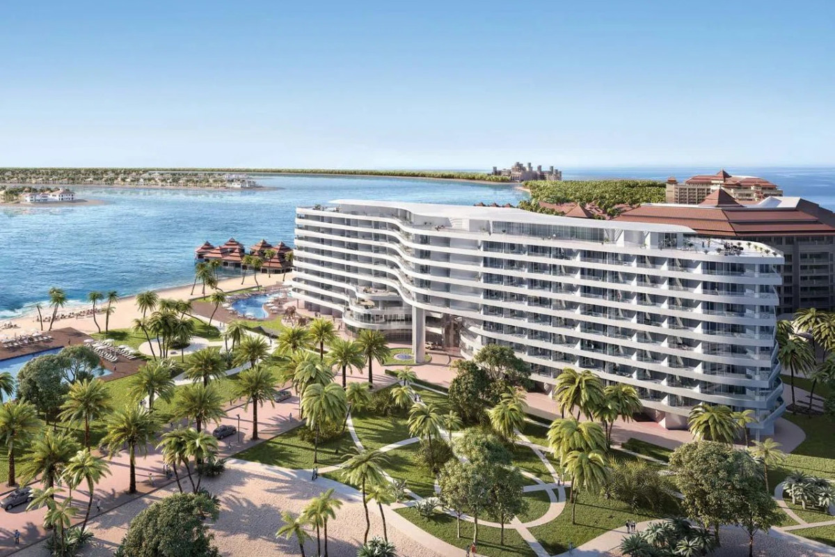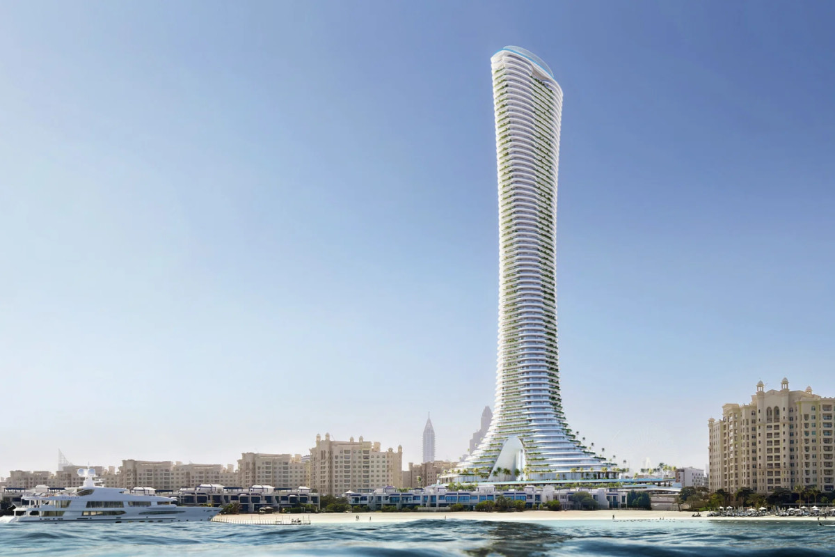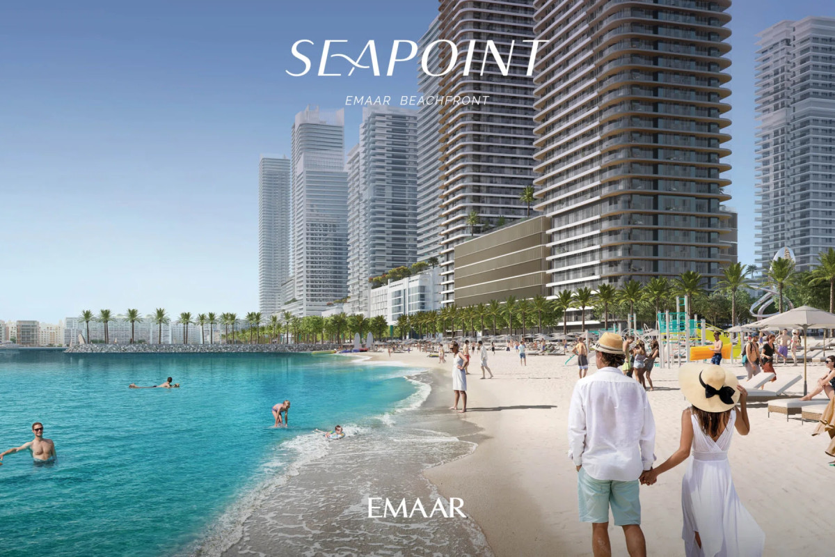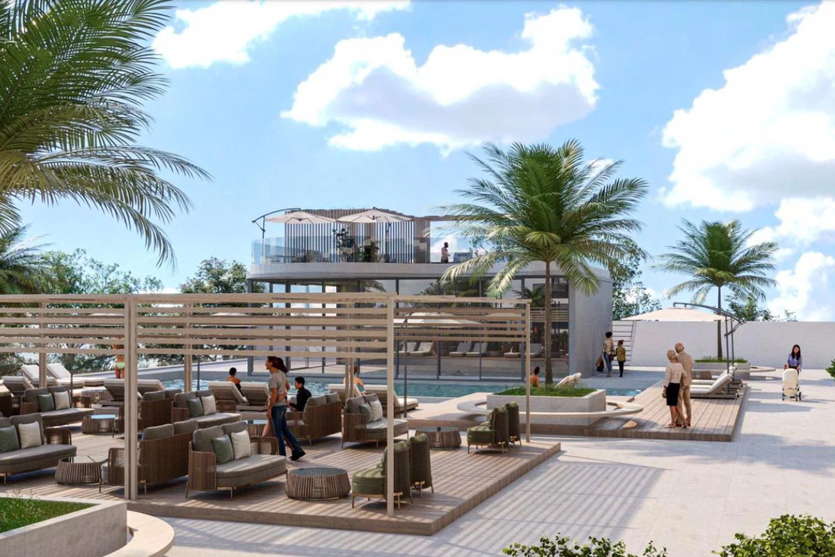Real estate in Complex
Discover a modern complex of three buildings inspired by the elements of wind and sea, nestled in the port area of Jumeirah, Dubái. Residents can enjoy stunning views of the Arabian Gulf, iconic landmarks, and the vibrant skyline of Dubái Marina.This new development offers apartments ranging from 1 to 6 bedrooms, perfectly catering to varying needs. Each unit boasts contemporary finishes, including floor-to-ceiling double-glazed walls and the latest in smart home technology.
Residents and guests will appreciate a variety of amenities designed for convenience and leisure. These include a children's play area, multiple game rooms, a skate park, a clubhouse, a barbecue area, an open-air cinema, a versatile lounge, a running track, and spaces for yoga and meditation. For those seeking wellness, a health club with a sauna and steam room, swimming pools, food and beverage outlets, and retail shops are available, with the vibrant city center being just a 20-minute drive away.
Advantages of a new building Complex
The Complex complex enjoys strategic positioning with easy access to major routes. Located near Exit Street, connecting swiftly to the main Sheikh Zayed Road, it offers unparalleled connectivity, reaching key city destinations in less than 40 minutes.Every apartment is crafted with excellence, featuring oak floors, ceramic tiles, and marble countertops. European appliances complete the high-quality living space, and kitchens are fitted with premium Miele hardware. The design is a testament to Dubái's iconic architecture, showcasing a futuristic concept inspired by luxury yachts with its unique curved facades resembling sails.
Life in the city Dubái
The bustling life of Dubái is right at your doorstep, with a cityscape filled with vibrant opportunities for work, leisure, and lifestyle. The developer is renowned for its commitment to quality, with a legacy spanning several countries since 1976. In 2019, their excellence was recognized with an award for being the Best Luxury Real Estate Developer in the UAE.Properties in this complex
The information provided about prices, specifications, and details of this promotion is subject to possible variations and changes depending on the source. Therefore, it does not have commercial value in itself but is purely informative and indicative. This website does not market this project or property.
Bedrooms |
Bathrooms |
Surface square |
Floor |
Category |
Price |
|
|---|---|---|---|---|---|---|
| 1 | 1 | 78 m² | — | Flats | $ 857 489 | Visit |
| 1 | 1 | 115 m² | — | Flats | $ 1 476 915 | Visit |
| 2 | 2 | 137 m² | — | Flats | $ 1 485 649 | Visit |
| 2 | 2 | 179 m² | — | Flats | $ 2 364 049 | Visit |
| 3 | 3 | 219 m² | — | Flats | $ 2 544 197 | Visit |
| 3 | 3 | 342 m² | — | Flats | $ 5 723 902 | Visit |
| 4 | 4 | 375 m² | — | Flats | $ 6 055 217 | Visit |
| 4 | 4 | 508 m² | — | Flats | $ 8 955 338 | Visit |
| 6 | 1 782 m² | — | Flats | $ 35 394 320 | Visit | |
| 6 | 1 846 m² | — | Flats | $ 36 755 640 | Visit |
Property characteristics
-
Year of completion2026
-
Completion dateIV Quarter
-
Building statusIn project
-
Floors in building65
-
Kitchen equipmentWith furnitures
-
Average surface558 m²
-
Property typeNew build only
-
Number of units10
-
Price range$ 857 489 - $ 36 755 640
-
Number of bedrooms1 - 6
-
Property surfaces78 m² - 1 846 m²
-
Types of propertiesFlats
Facilities
In building:
Facilities:
Map
No reviews have been left for this object yet
Nearest properties
Explore nearby properties we've discovered in close proximity to this location

